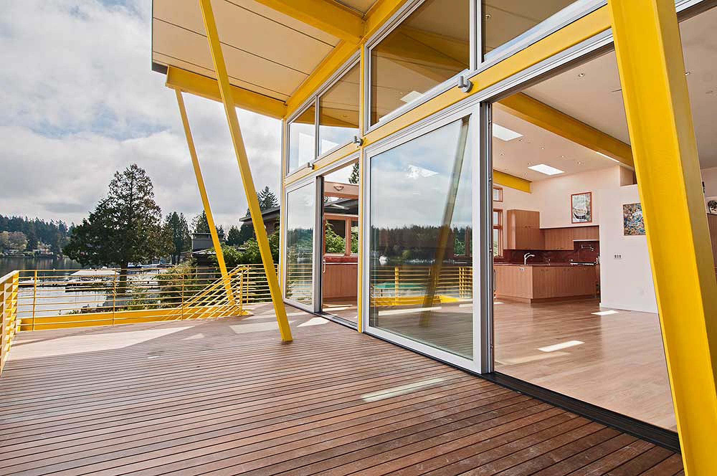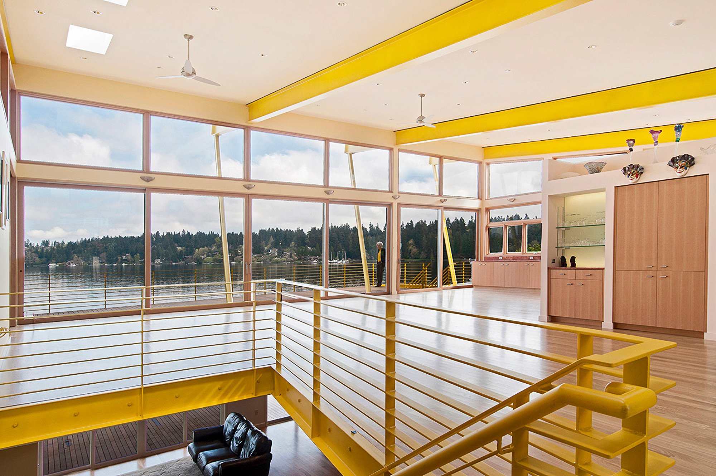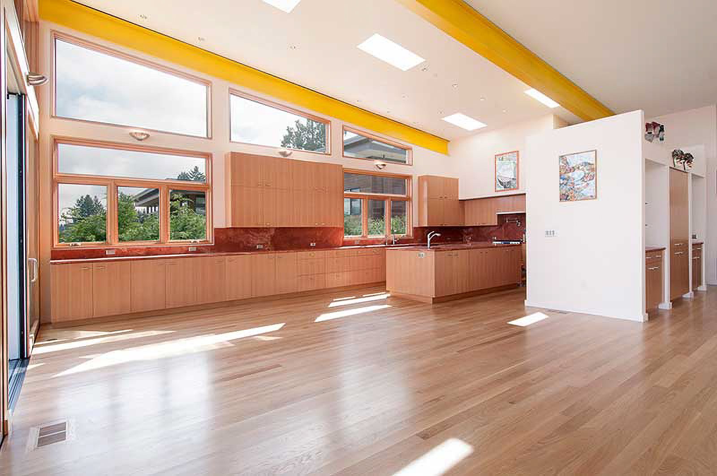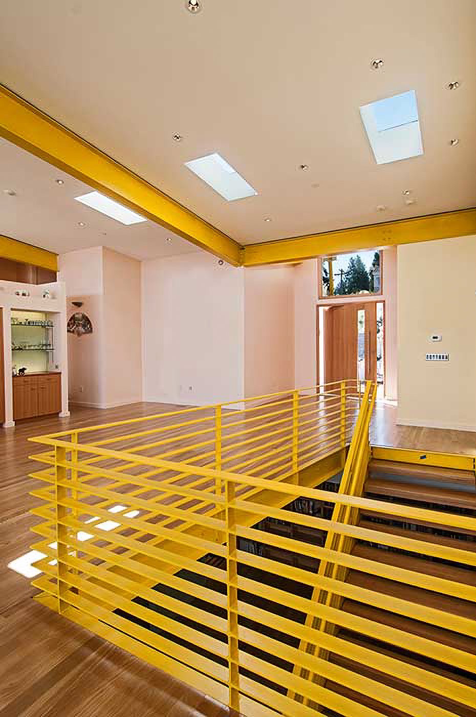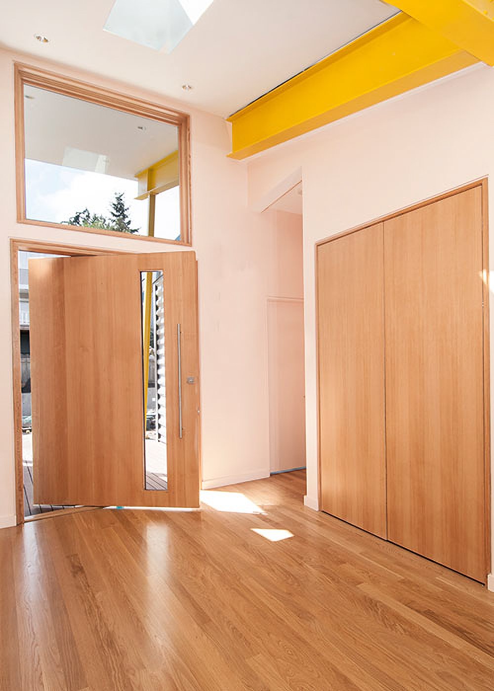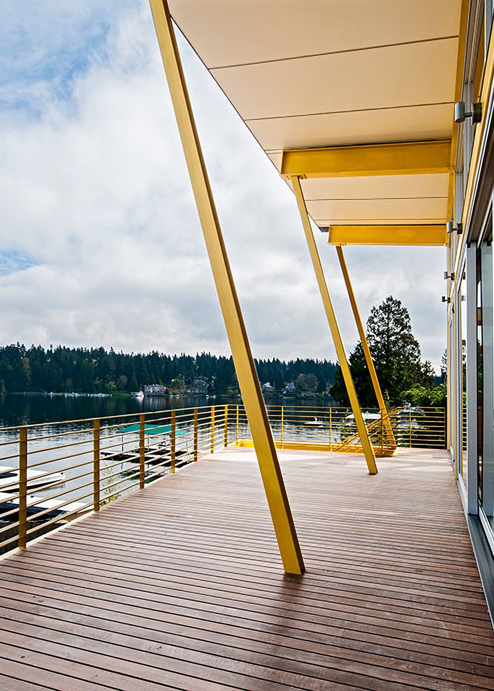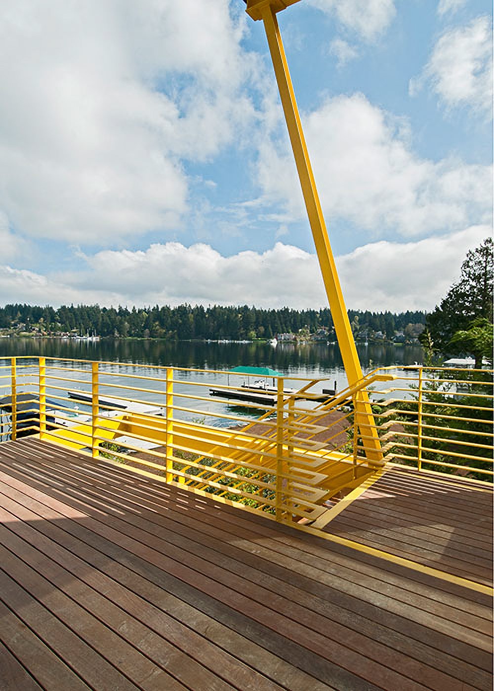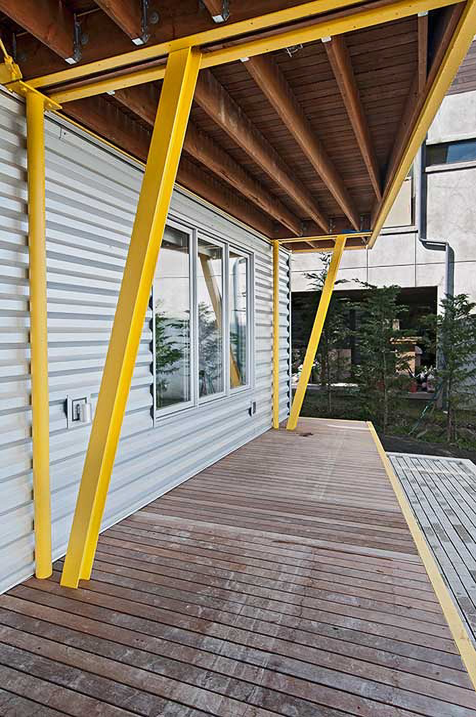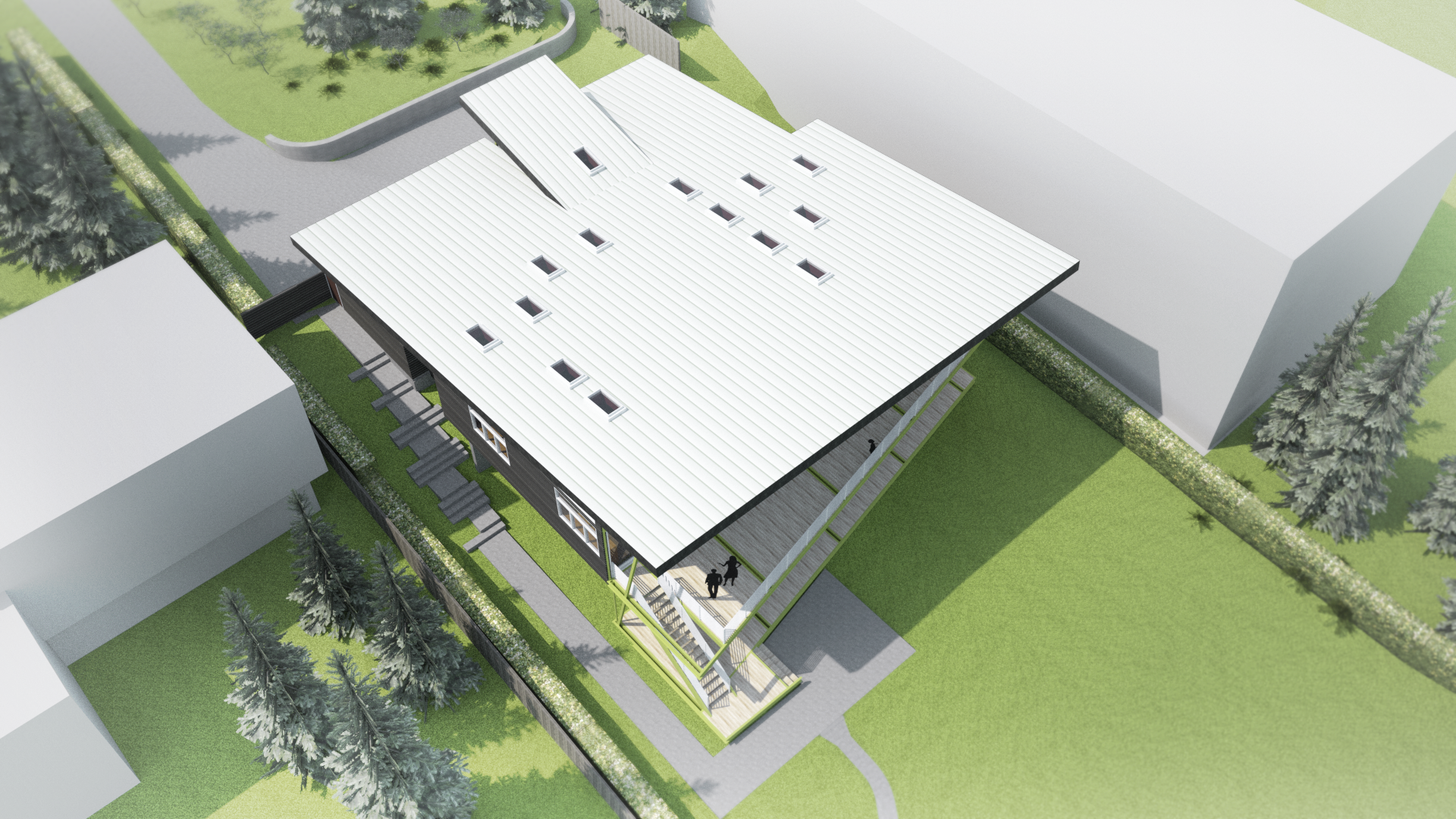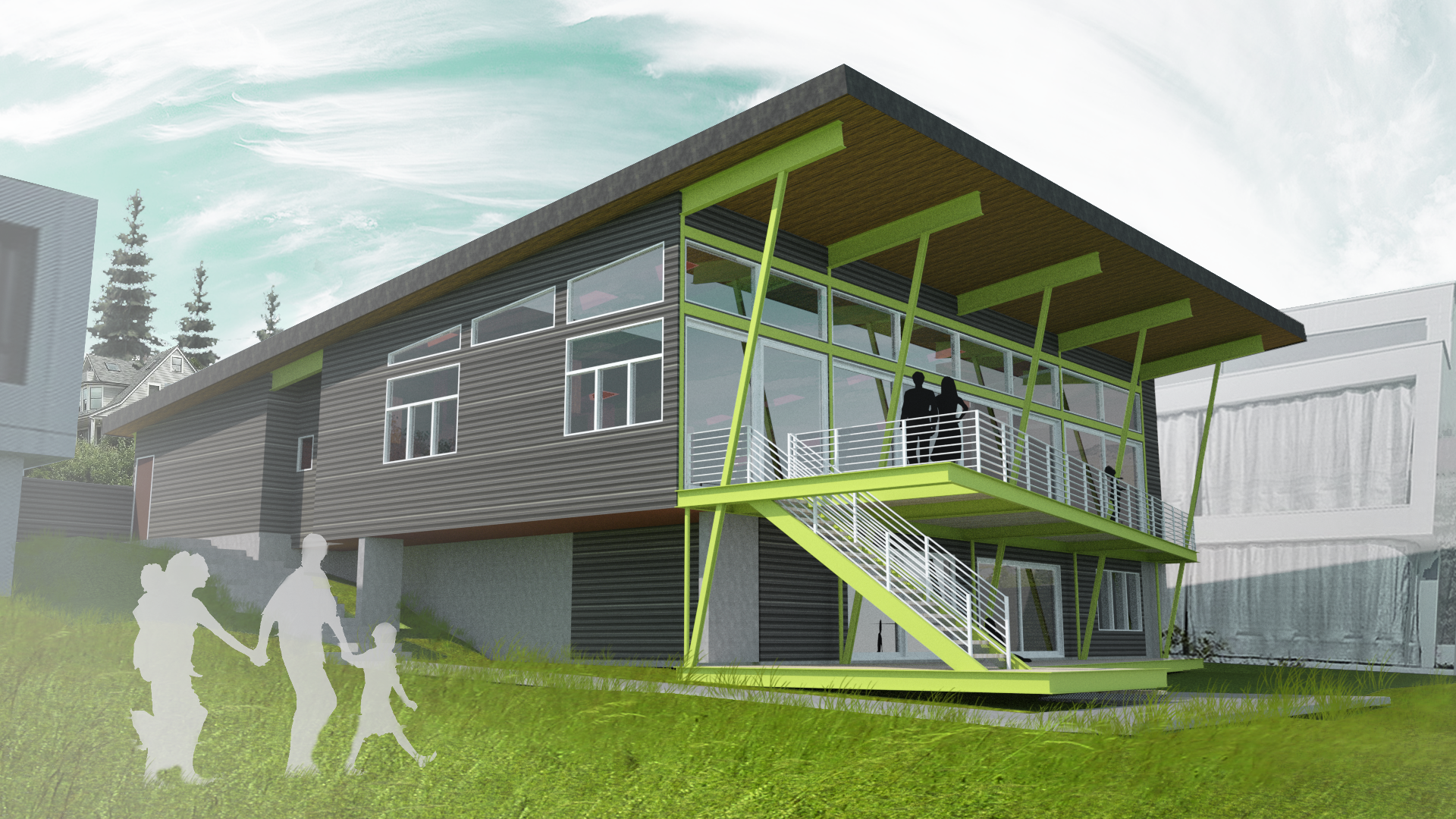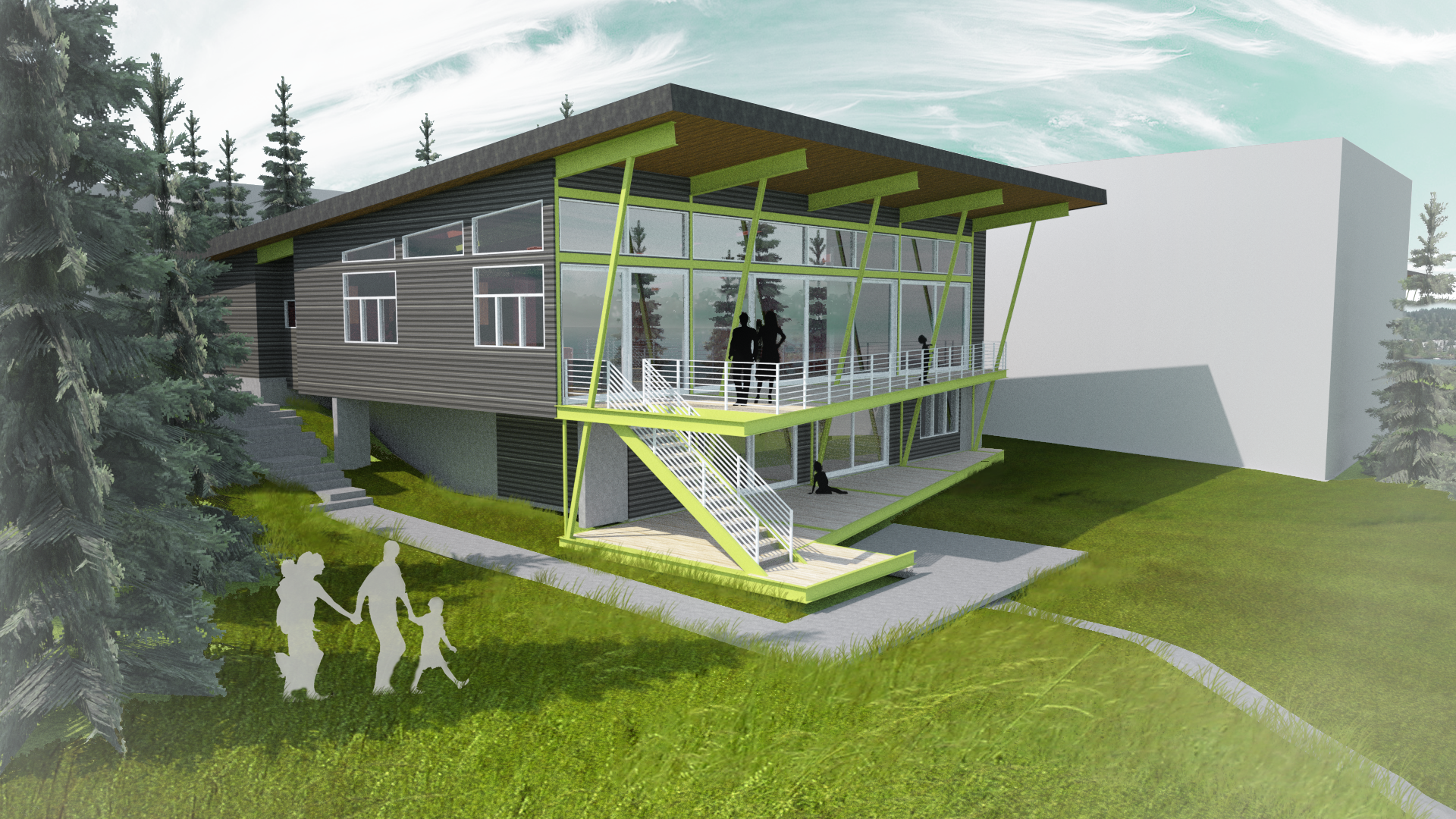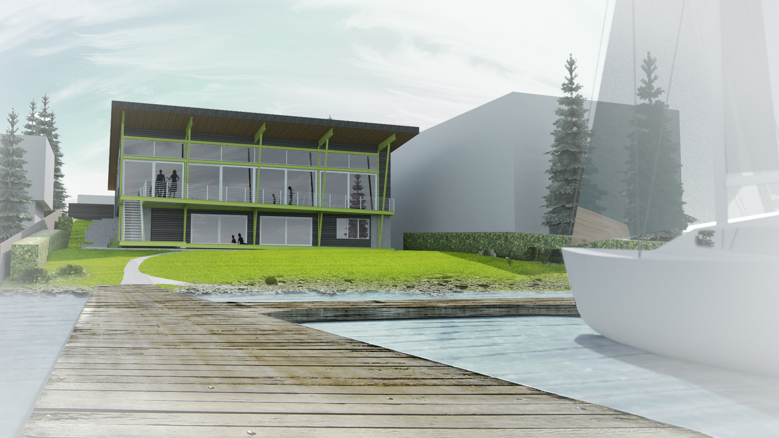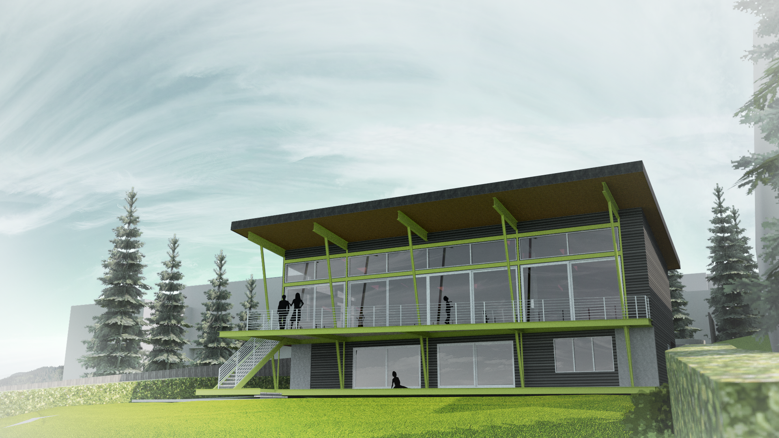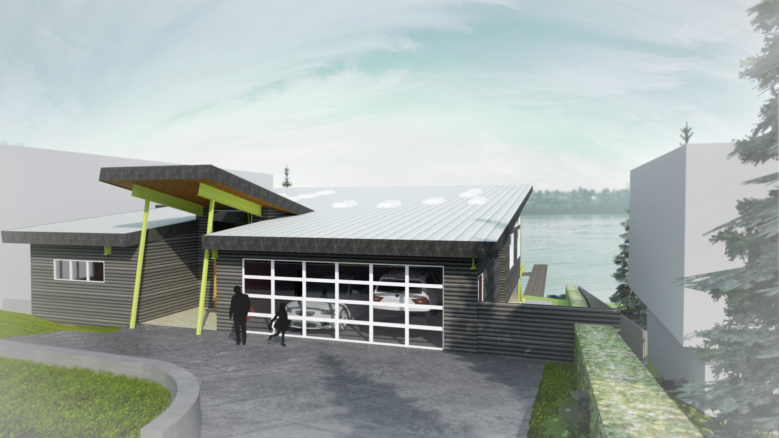Mercer Island Residence
Jeremy Miller Architects
Mercer Island (Greater Seattle)
2011–2013
Description
Major renovation to existing single-family residence
residential (R-8.4)
single family (res use)
1-story + occupied basement
5400sf | 500sm
5-bedroom | 4.5-bath
>50% renovation
15% slope
waterfront property
Feats
Value of property after renovation +80%
Lot coverage deviation accepted
Role
Project Manager
conceptual design
design development
entitlements
deviation & variance strategies
utility easements
energy compliance
construction documentation
building permit
ff&e selection
cabinetry detailing
specifications
consultant coordination
bid procurement
owner representative
construction administration
